Market Hall
I created a market hall located in the Strip district. The market will lure in customers from all over the city to purchase fresh goods and promote local businesses. I struggled with the problem of created a structure behind the produce terminal building, which blocks the line of view to the river. My solution was to create a market hall with an extravagant structure that can be easily seen from the Strip district, as well as from the bridge, but blending well enough into the existing landscape to highlight the great rivers and bridges of Pittsburgh and all the beauties that it holds.
The Strip
The project called for a market hall located in the Strip district in Pittsburgh, PA. The given site is a plot of land located behind the produce terminal building facing the Allegheny river. What was once a vibrant city with great creative wealth, Pittsburgh suffered a downfall in the 1980's and areas of the city became abandoned and quiet. The Strip district is the heart of Pittsburgh that is filled with culture, locals, and one of the last remaining places where you can sense true Pittsburgh spirit. The site has so much to offer and is the best place to liven up the city once again.
Arch
The structure of the arch is made up of two different arches. The outer arch is in compression, and the inner arch is in tension, so the two arches rely on each other at the pivot point for a strong unified arch. The inner arch is elevated off the ground by a vertical in order to allow for a garage-door opening.
Structure
The structure is made up of steel arches that are held together with steel rods. A second skin is added to the exterior of the steel structure for protection from rain, snow, and extreme temperatures with insulation panels. The third skin is double pane loose fit glass with a thermal spacer for extra insulation, protection from rain and snow, while keeping full transparency. The insulation panels are clipped onto the steel structure then reinforced with a metal deck rain screen. The structure forms a dome shape that allows 30,000 sqft for market space, 20,000 sqft for office space, and 10,000 sqft for restaurant space.
Layers
The 6 major layers of the market hall are outlined in the diagrams below. The cables create a surface for the panels to attach to. The glass is the final layer that is paneled onto the steel for prongs. Glass was chosen to clad the arches to keep the structural skeleton of the market hall visible and for light to come through and create shadows from the steel and cables.
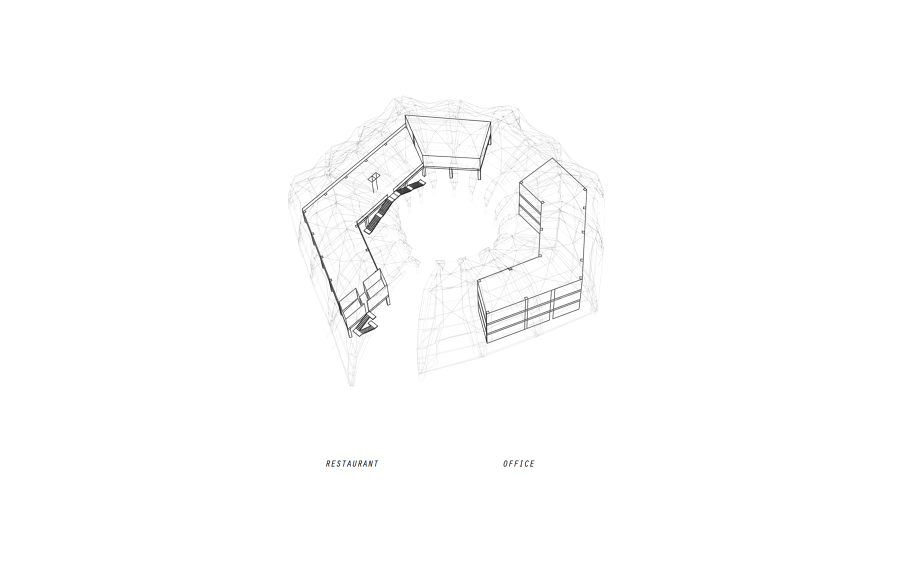
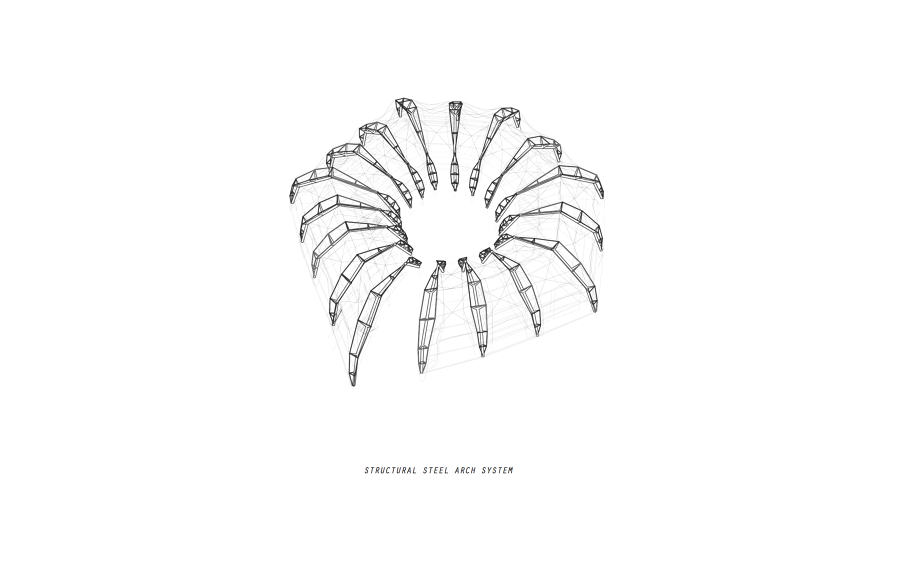
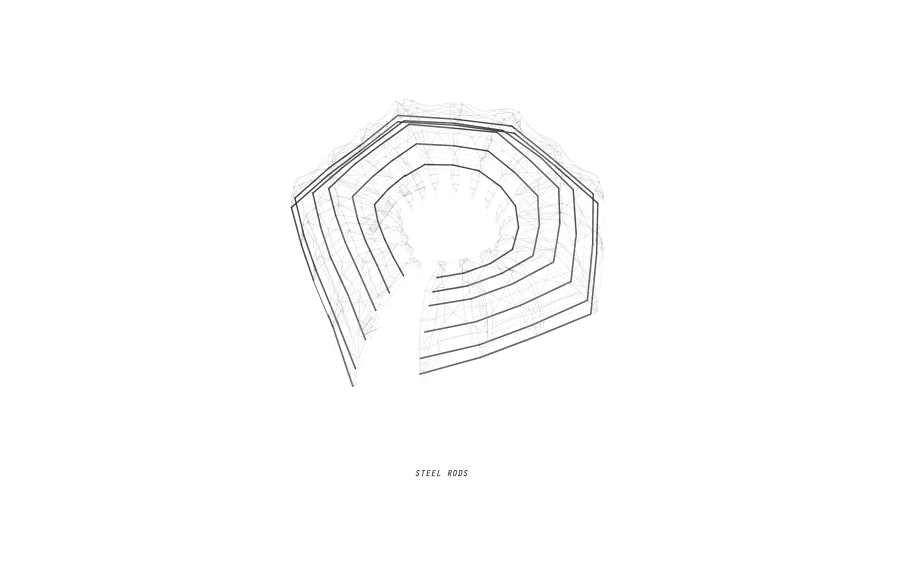
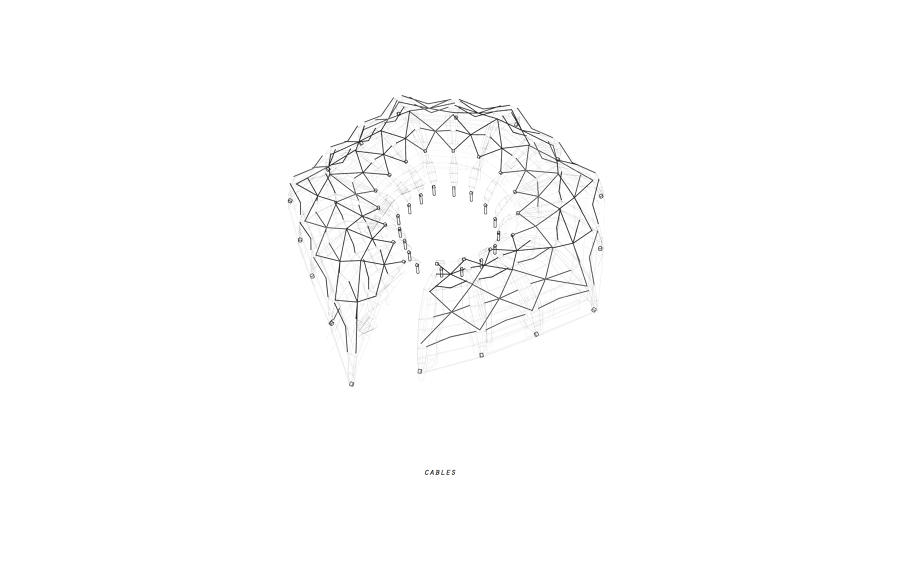
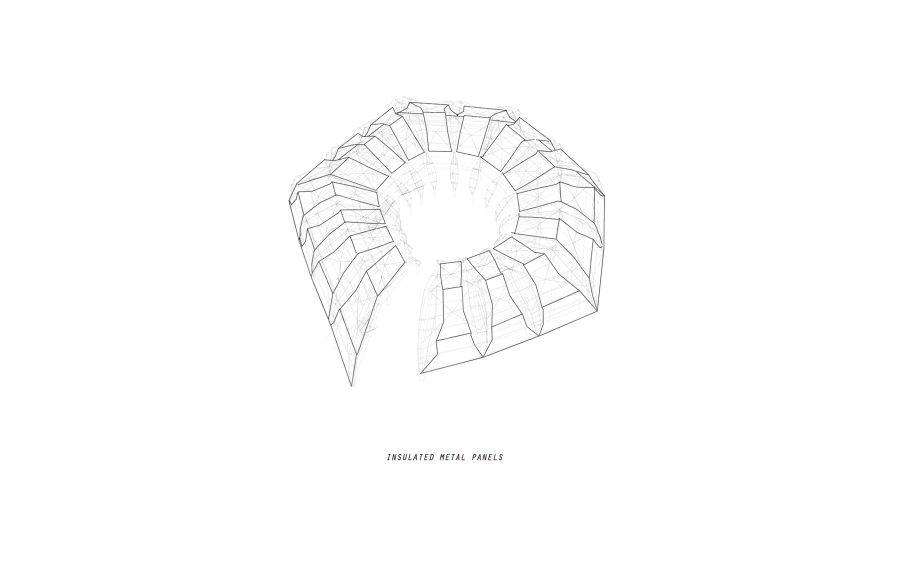
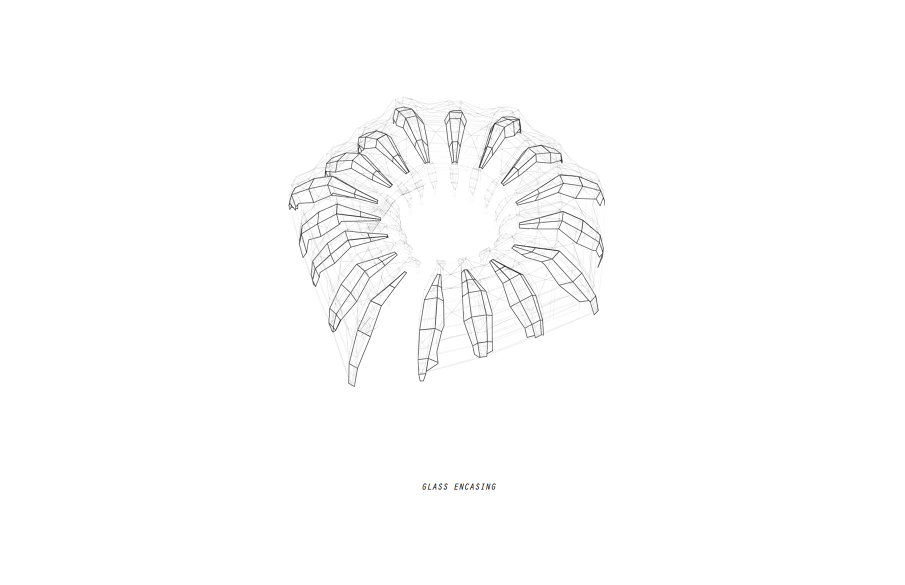
Sections
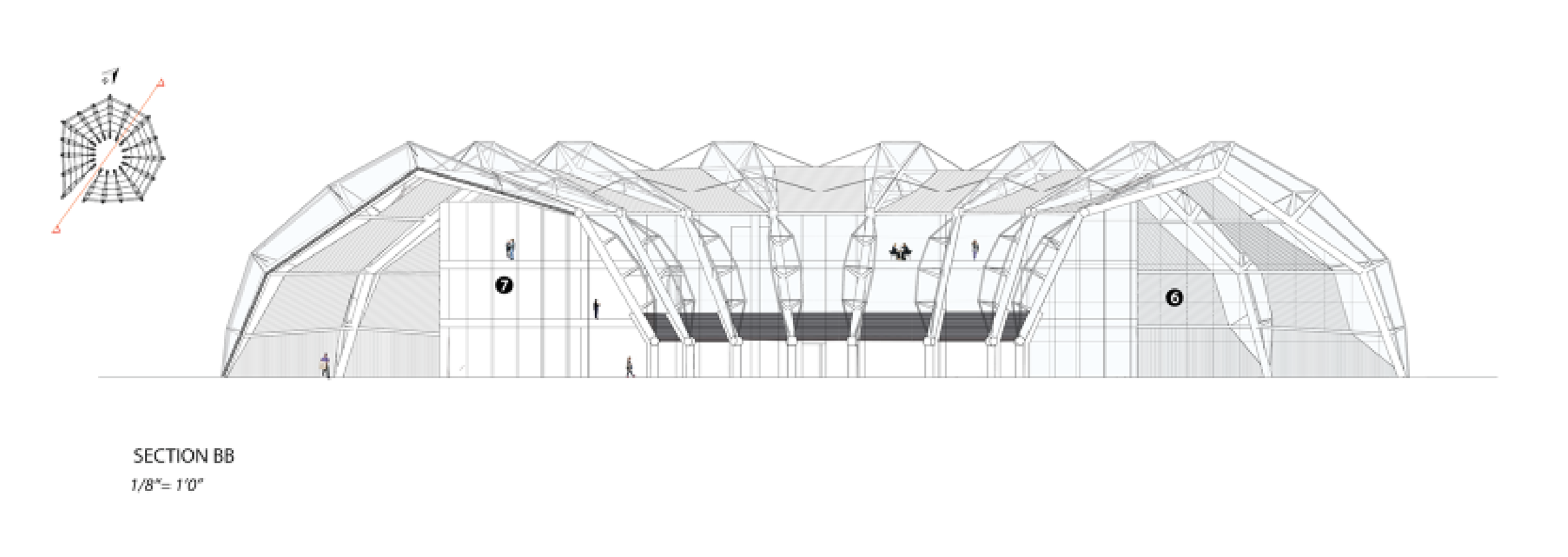

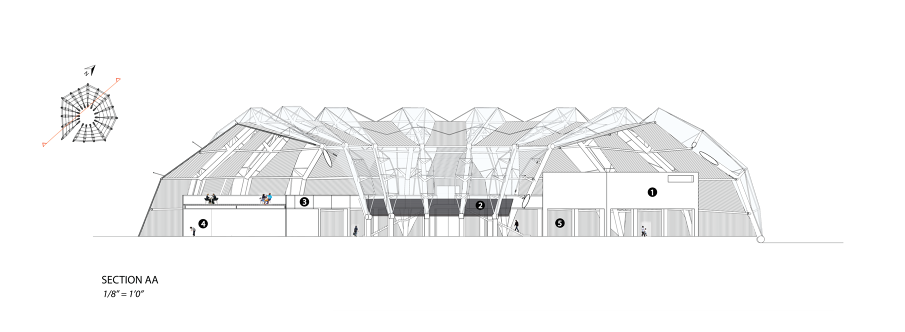
Plans




